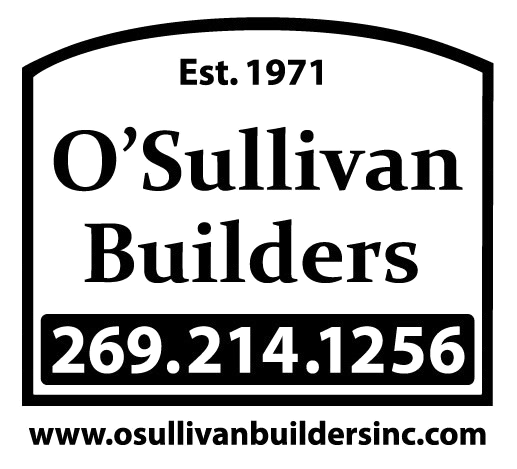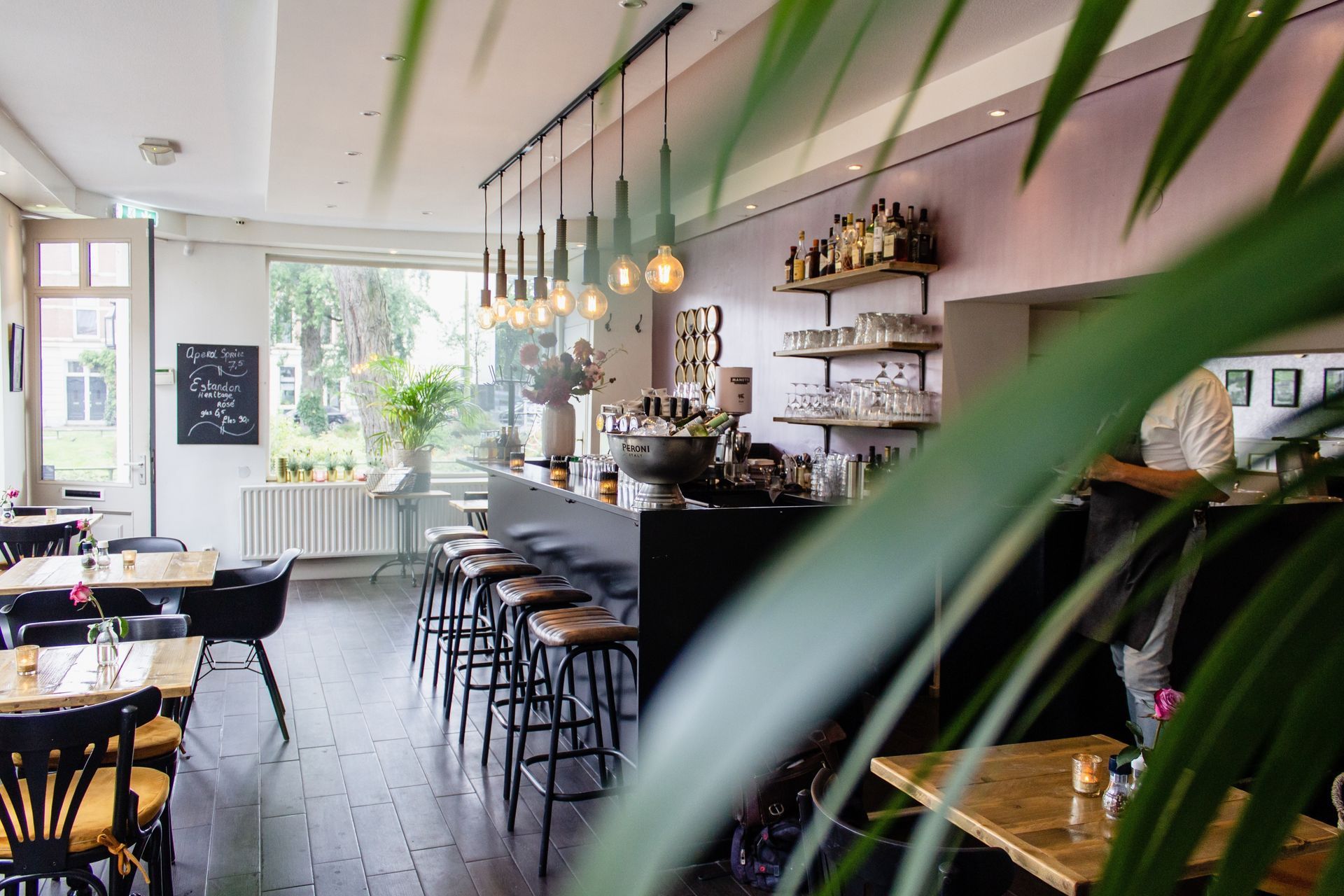Light Commercial Buildouts
Transform your commercial space efficiently with custom designs that maximize functionality and appeal. Our expert team ensures quality results. Contact us today to discuss your project in South Haven and surrounding areas in Michigan.
Need Buildout Guidance?
Request Your Custom Buildout Callback
LocalSite - Callback - Home
Explore Our Tailored Light Commercial Buildouts
Discover how our professional approach transforms various commercial spaces into efficient and inviting environments. Our team employs strategic design and construction techniques to create tailored interiors that meet the specific needs of businesses such as retail stores, restaurants, and offices. By integrating cost-effective materials without sacrificing quality, we ensure aesthetic appeal and durability. Each project is meticulously planned from start to finish, considering the client's budget, timeline, and design preferences to enhance customer experience and operational flow significantly. With our solutions, businesses can look forward to improved ambiance, reinforced brand identity, and increased efficiency, all designed to elevate the space to new heights of functionality and style. Book a consultation now
to begin crafting your ideal commercial space.
The Benefits of Our Commercial Buildouts
Efficient Space Utilization
Optimize spatial design for cost-effective commercial interiors by strategically arranging elements to maximize functionality. This approach reduces wasted space, enhances customer experience, and lowers operational costs.
Enhanced Operational Efficiency
Improve productivity with optimized retail layouts and design by streamlining traffic flow and strategically positioning products. This can lead to increased sales, better customer satisfaction, and more efficient use of staff.
Customized Design Solutions
Tailor space design for optimal retail operations by understanding specific business needs and customer behaviors. This personalized approach ensures that the space supports brand identity and enhances the shopping experience.


